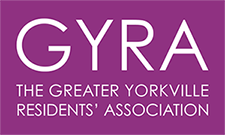URBAN MATTERS
Avenue Road Watermain Replacement
September 21 - November 30, 2015
See attached the construction notice for watermain work happening on Avenue Road, between Bloor and Lowther.
Toronto Ward Boundary Review
Overview from City Manager’s Office
The Toronto Ward Boundary Review will look at the size of Toronto’s wards. The Review is being undertaken to ensure that each person in Toronto is fairly represented at City Council. A key focus of the Toronto Ward Boundary Review is to make sure the number of people in each ward is similar to all the other wards in the city.
The Review will also look at communities of interest and neighbourhoods within the city. Ward boundaries should not split up well-established communities. Other factors such as a ward’s history and physical or nature features will also be considered as part of the Review of Toronto’s ward boundaries.
Why is this being done now?
Currently, in the City of Toronto, there is a wide range in the number of people living in each ward. Due to factors such as population growth and new construction, some of the city’s wards are 30 percent to 45 percent above the population of the average city ward. As a result, one person’s vote does not necessarily have the same value or weight as that of someone in another ward.
Who is responsible?
The City of Toronto oversees the Toronto Ward Boundary Review, but the study is being conducted by an independent team of consultants who are responsible for making sure the process is not influenced by political interests.
How is it being conducted?
The Toronto Ward Boundary Review follows a five step process, which includes research, two rounds of public consultation and civic engagement, development of ward boundary options, and then a final report with recommendations to City Council.
www.drawthelines.ca info@drawthelines.ca 416 365 0816 Extension 224
Yorkville Greening Legacy
To celebrate the sesqui-centennial of the incorporation of the Village of Yorkville in 1853, when Yorkville was a leafy green enclave, GYRA embarked on creating a living legacy for the future by inaugurating the Yorkville Greening Legacy Initiative, to revitalize Yorkville’s streets with trees and greenery.
GYRA secured $1,560,000 in Section 37 funds and, to date, greening has been completed or scheduled at the Bay & Davenport intersection, Bay Street from Davenport Road to Bloor Street, Yorkville Avenue from Avenue Road to Bellair Street, Bellair Street, Hillsborough Avenue, and New Street. About half of the funds will be expended on these projects, leaving an unspent balance of $750,000 for yet to be determined street greening projects.
Cumberland Reimagined
The Yorkville-East of Bay Planning Framework identified the need for public green and open space to accommodate the exponential increase in the residential population when recently approved and yet to be approved condominium developments are built. The Bloor-Yorkville Community including GYRA sprang into action and commissioned a three- step Streetscape and Landscape Plan:
- Cumberland Mews: Cumberland Street between Yonge and Bay will be transformed into a pedestrian only mall with vehicular access only at the arterial road ends. Canopy trees, green canopy structures, moveable café tables and chairs, and seat-walls will line the mews.
- Streetscape improvements along Asquith Avenue to Asquith Park
- Cumberland Park will replace the existing building at the southwest corner of Bay & Cumberland, and act as an extension to the Village of Yorkville Park.
To date, $3,825,000 Section 37 funds secured from the 50 Bloor Street West development and $4,500,000 secured from the redevelopment of the Cumberland-Yorkville Green P will fund this significant transformation.
Ramsden Park
A major revitalization is in the works for the 100 year old park comprising 14 acres. About $4 million has been set aside in the City’s budget for improvements to address components including important heritage concerns, increasing park usage, improving and increasing recreational facilities, and planning critical tree and landscaping. Some highlights:
- Yonge Street Plaza: At GYRA’s request, will include amphitheatre style seating and community event space
- Play Plateau: Will feature junior and senior play areas and splash pad
- Recreational Areas: Tennis courts and baseball field will be resurfaced, re-orientation of the baseball diamond, and the addition of new multi-use courts.
- DOLA (dogs off-leash area)
There will be new lighting, and an expanded and improved path system. Work expected to commence in 2016 and be completed in 2017.

